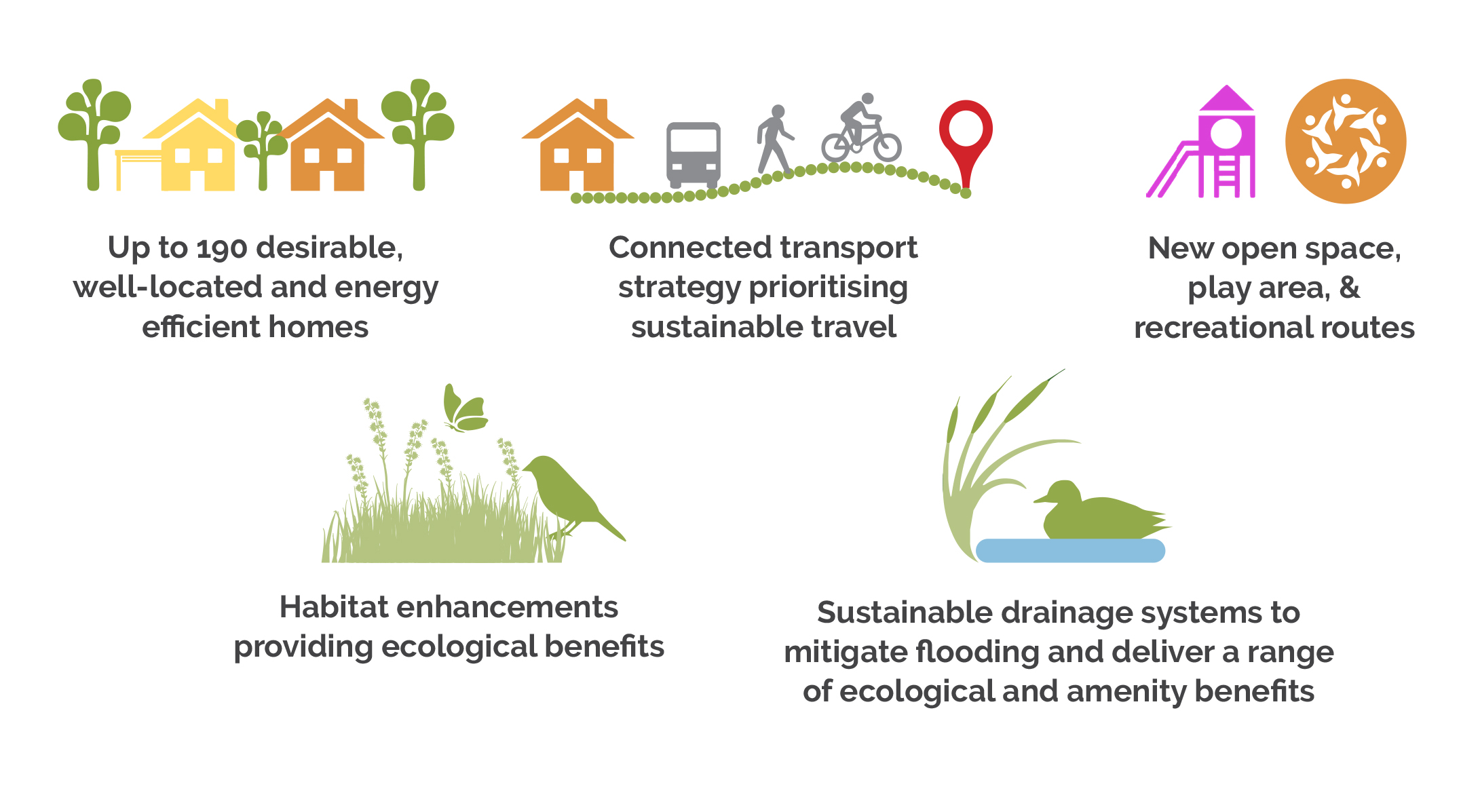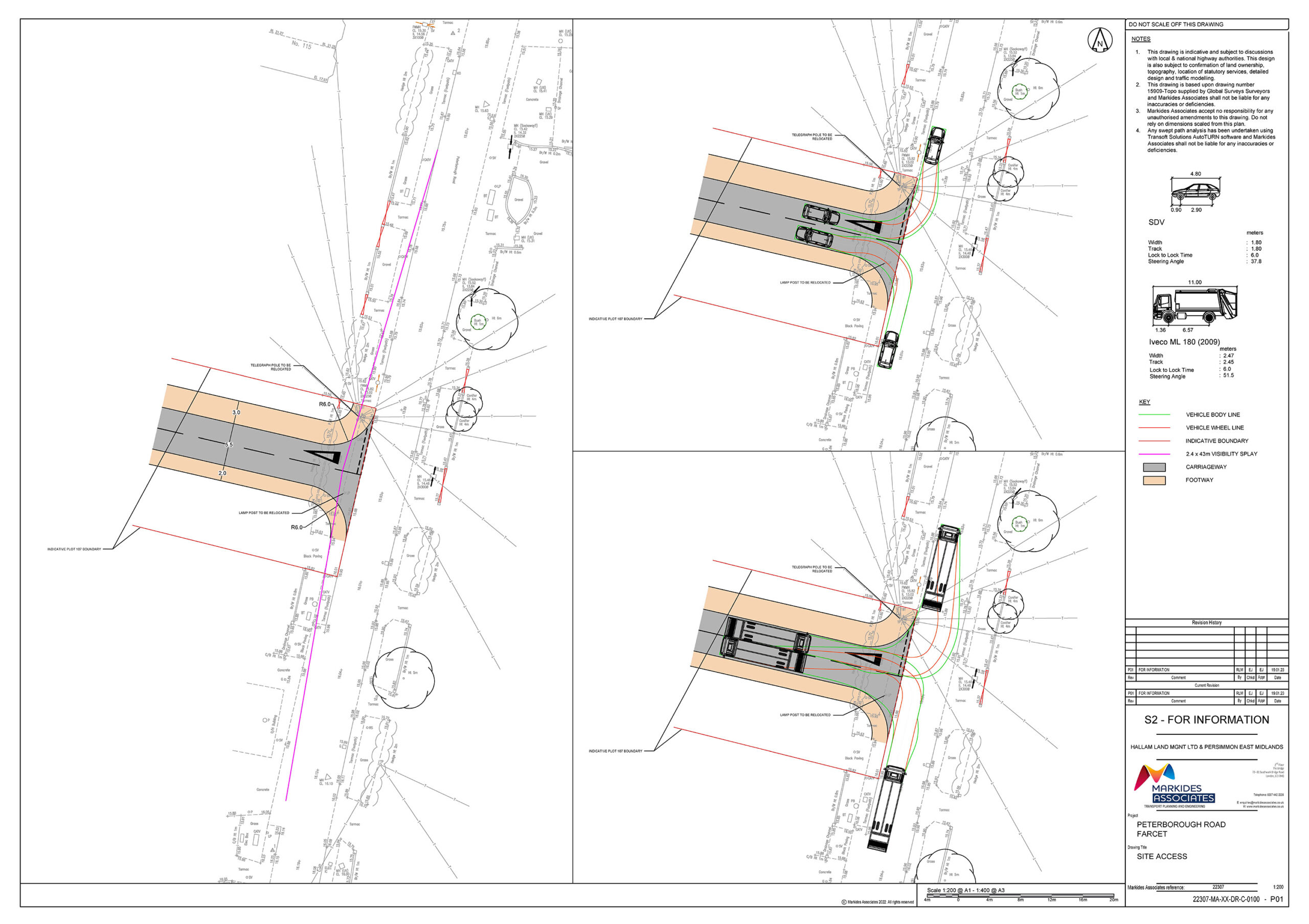
Our vision is to create a sustainable community of up to 190 homes, centred on walking and cycling. It will integrate with existing communities, providing new green spaces, play areas and habitats.
The proposed development will create a sustainable and high-quality neighbourhood, delivering:

The main site access will be taken from Peterborough Road by way of a simple priority junction. An additional access point for pedestrians, cyclists and emergency use will be located further north along Peterborough Road.
 tion. An additional access point for pedestrians, cyclists and emergency use will be located further north along Peterborough Road.
tion. An additional access point for pedestrians, cyclists and emergency use will be located further north along Peterborough Road.
The proposed housing development covers a total site area of 8.09 hectares, of which up to 4.8 hectares will be for new homes and associated streets, at a density of circa 40 dwellings per hectare.
The remainder of the site (3.29 hectares) is set aside for green space, sustainable urban drainage systems and an equipped play area.